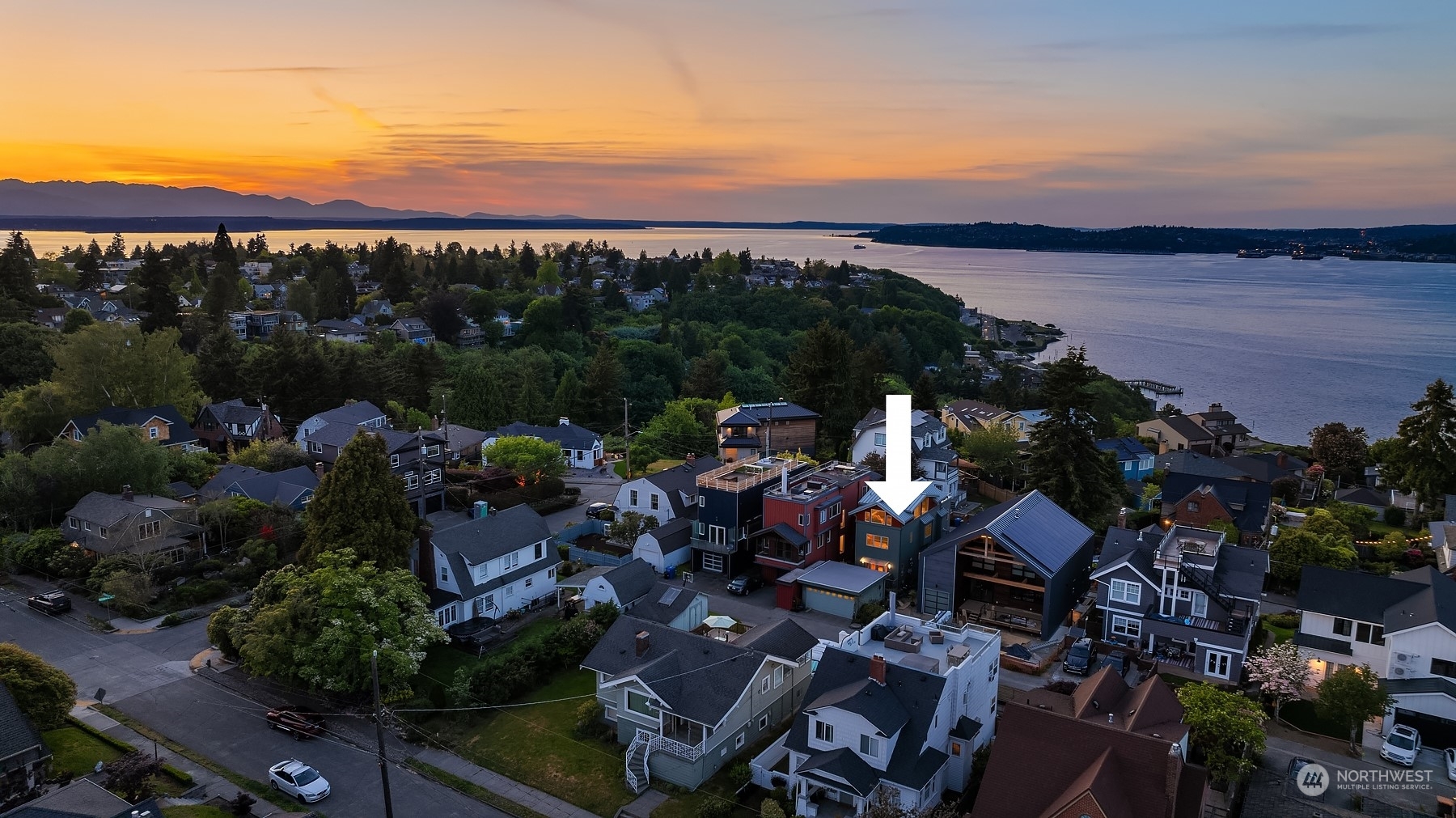


Sold
Listing Courtesy of:  Northwest MLS / Windermere West Metro / Jayme Johnson and Skyline Properties, Inc.
Northwest MLS / Windermere West Metro / Jayme Johnson and Skyline Properties, Inc.
 Northwest MLS / Windermere West Metro / Jayme Johnson and Skyline Properties, Inc.
Northwest MLS / Windermere West Metro / Jayme Johnson and Skyline Properties, Inc. 3721 SW Prescott Place Seattle, WA 98126
Sold on 09/27/2024
$1,525,000 (USD)

MLS #:
2238155
2238155
Taxes
$11,117(2024)
$11,117(2024)
Lot Size
2,500 SQFT
2,500 SQFT
Type
Single-Family Home
Single-Family Home
Year Built
1994
1994
Style
Multi Level
Multi Level
Views
Bay, City, Sound, Mountain(s)
Bay, City, Sound, Mountain(s)
School District
Seattle
Seattle
County
King County
King County
Community
North Admiral
North Admiral
Listed By
Jayme Johnson, Windermere West Metro
Bought with
Tin Phan, Skyline Properties, Inc.
Tin Phan, Skyline Properties, Inc.
Source
Northwest MLS as distributed by MLS Grid
Last checked Dec 19 2025 at 3:35 PM GMT+0000
Northwest MLS as distributed by MLS Grid
Last checked Dec 19 2025 at 3:35 PM GMT+0000
Bathroom Details
- Full Bathrooms: 3
- Half Bathroom: 1
Interior Features
- Dining Room
- Disposal
- Hardwood
- Fireplace
- French Doors
- Double Pane/Storm Window
- Bath Off Primary
- Fireplace (Primary Bedroom)
- Wall to Wall Carpet
- Vaulted Ceiling(s)
- Ceramic Tile
- Jetted Tub
- Dishwasher(s)
- Dryer(s)
- Refrigerator(s)
- Stove(s)/Range(s)
- Washer(s)
Subdivision
- North Admiral
Lot Information
- Alley
- Curbs
- Sidewalk
- Paved
Property Features
- Deck
- Fireplace: Gas
- Fireplace: 2
Heating and Cooling
- Radiant
- Forced Air
Basement Information
- Finished
Flooring
- Hardwood
- Slate
- Vinyl
- Carpet
- Ceramic Tile
Exterior Features
- Wood
- Roof: Metal
Utility Information
- Sewer: Sewer Connected
- Fuel: Electric, Natural Gas
School Information
- Elementary School: Lafayette
- Middle School: Madison Mid
- High School: West Seattle High
Parking
- Detached Garage
Living Area
- 2,700 sqft
Listing Price History
Date
Event
Price
% Change
$ (+/-)
Aug 15, 2024
Price Changed
$1,575,000
-1%
-$20,000
Jun 27, 2024
Price Changed
$1,595,000
-3%
-$55,000
May 16, 2024
Listed
$1,650,000
-
-
Additional Listing Info
- Buyer Brokerage Compensation: 2.5
Buyer's Brokerage Compensation not binding unless confirmed by separate agreement among applicable parties.
Disclaimer: Based on information submitted to the MLS GRID as of 12/19/25 07:35. All data is obtained from various sources and may not have been verified by Windermere Real Estate Services Company, Inc. or MLS GRID. Supplied Open House Information is subject to change without notice. All information should be independently reviewed and verified for accuracy. Properties may or may not be listed by the office/agent presenting the information.
Description